Abstract
This paper presents evaluation of vibroacoustical requirements in the context of impact and airborne sound insulation in hotel building. This building represents traditional wooden architecture present in southern Poland. Similar structures can be found all around Europe in mountainous areas. Due to fact that there are little information about acoustic conditions of such buildings, this paper gives measured values of sound insulation of typical solutions used in this architecture. In order to define if requirements of current polish standard PN-B-02151-03:2015 for hotel buildings are met, impact sound level and airborne sound insulation of representative partitions were measured. Measurement conducted in presented building shows issues connected with non-sufficient airborne sound insulation of internal partitions – timber log walls. Due to its low mass and, in simplification, homogenous structure, its sound insulation is far from meeting requirements. Considering timber structural ceiling and reinforced concrete floor present in hotel building requirements of impact sound level and airborne sound insulation are met. The solution of weak acoustic conditions of walls is proposed as plasterboard pre-wall with mineral wool inside.
1. Introduction
Comfort is quite subjective matter. First, before discussion, it has to be stated what comfort means. On behalf of this paper, comfort is defined as fulfillment of given standards requirements using Single Number Quantities (SNQ). Opening discussion about acoustic requirements for dwellings and hotels is worth to state that used (SNQ) are justified in scientific society [1-3] for airborne sound insulation and [4-6] for impact sound level. In general, considering measurements of airborne sound insulation, difference of levels is measured and taking into account impact sound level, only sound level from impact is measured.
2. Building description
Presented building in Fig. 1(a) and Fig. 2 serves as a hotel function and is located in Zakopane in Poland. It is a good example of the historic wooden architecture in “Zakopane style”, very characteristic for the Podhale region in Poland. The building was built in two parts, the first one was built in 1905 mainly as timber structure (upper part of Fig. 1(b)) and the second one was later built of concrete and masonry structure (bottom part of Fig. 1(b)). Described building will be the subject of a revitalization project which involves renovation of the unique architecture of the building so that it retains its original character, but also should meet modern requirements, among others in the field of acoustics. Therefore, the most attention during acoustic measurements was directed to wooden ceilings and walls. The ceiling in the older part of the building is a traditional timber framed flooring system with sounding board and flooring joists (Fig. 2(a)). External walls in the historical part were erected using a timber log walls (Fig. 2(b)).
The problem of sound insulation in timber structures is well studied in modern solutions but not in traditional buildings. Lightweight timber construction systems tend to suffer from poor sound insulation, and because there are no reliable mathematical models that can predict impact sound levels new constructions are largely based on previous experiments and measurements [7]. In order to improve insulation, there can be used composite solutions, suspended-ceilings or floating floors but these solutions do not guarantee the achievement of requirements [4, 8]. Basic solutions of a typical wooden floor, made of glued timber beams with a solid wooden deck, usually do not meet the requirements of impact sound level and airborne sound insulation. Considering tested building, at time when it was erected, there were no acoustic requirements in general. Aim of this article is to open discussion about acoustic conditions in traditional timber structures, evaluate the existing state and check whether the existing building meets current acoustic requirements. The secondary aim was to compare solutions of floors present in older part (timber floor) and newer part (reinforced concrete floor) in order to check if there was any progress throughout years taking into account acoustic condition.
Fig. 1a) Front facade of evaluated building, b) plan of evaluated building
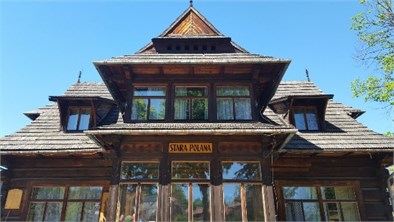
a)
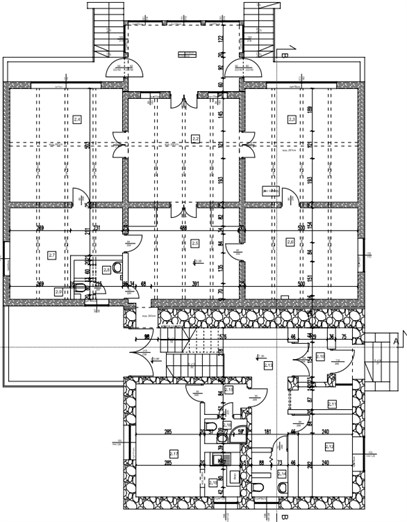
b)
Fig. 2a) Wooden floor section detail, b) external log wall detail
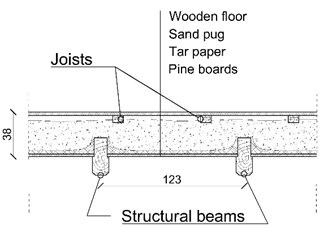
a)
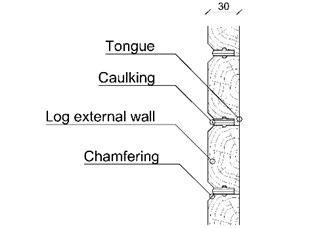
b)
2.1. Methodology of measurement
The measurement of airborne sound insulation was performed following instructions given in standard [9]. For each of two single loudspeaker positions in emitting room, two manually-scanned microphone positions in receiving room and emitting room with circular path for each measured partition were done. Averaging time for each position of microphone was 30 s. The calculation of airborne sound insulation was made using [10] the guidelines for weighted apparent sound reduction index with proper spectrum adaptation terms and . In polish requirements for airborne sound insulation in buildings [11] parameter used to describe acoustic insulation of partition is given with Eq. (1). Index is applied when the loading noise is a human noise:
The measurement of impact sound insulation was performed according to [12] description. For each of six tapping machine positions in emitting room one manually-scanned microphone position in receiving room was done. Averaging time for each position of microphone was 30 s. Calculation of airborne sound insulation was done using [13] instructions. To evaluate acoustic conditions of partition considering impact sound insulation, impact sound level is calculated. It is crucial to state fact that, in contrast to airborne sound insulation, not reduction index but sound level is calculated. Thus, the limit values for partitions stated in [11] are not the lowest but the highest allowed. Additionally, no adaptation terms are considered in impact sound level. To show the idea related with the calculation of acoustic parameters, formulas for apparent sound reduction index (Eq. (2)) from [10] and for normalized impact sound level (Eq. (3)) from [12] are given.
Airborne sound insulation:
where: – average sound level in emitting room [dB], – average sound level in receiving room [dB], – tested sample area [m2].
Impact sound level:
where: – impact sound pressure [dB], – equivalent absorption area [m2], 10 m2 – reference .
Equivalent absorption area given with Eq. (4):
where: – volume of receiving room [m3], – reverberation time in receiving room [s].
For each measurement of acoustic parameter, background noise level was obtained using the same manually-scanning path and averaging time of 30 s, due to small variations of background noise level.
3. Results of measurement
Below, in Table 1 and Table 2, there are results of the performed measurement. In measurement process 8 partitions were tested for airborne sound insulation and 4 partitions for impact sound level. Tests were done – in general – for partitions with the highest requirements of standard [11] – partitions between hotel rooms. In Fig. 3(a) and Fig. 3(b), one of the tested partition (timber log wall) is presented.
Fig. 3a) Room 2.6 with equipment for airborne sound insulation measurements, b) test plan for partition between 206/203 (A5) and floor 206/101 (A6)
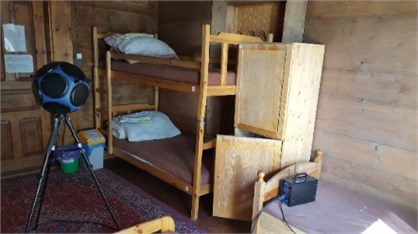
a)
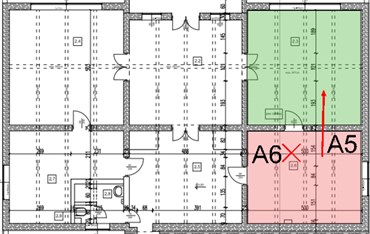
b)
Table 1Results of airborne sound insulation measurement with requirements of polish standard [11]
Zone | Room | Partition type | Airborne sound insulation [dB] | Required airborne sound insulation [11] | Fulfilled | |||
Emitting | Receiving | [dB] | [dB] | [dB] | [dB] | – | ||
A1 | 3.9 hotel room | 3.8 hotel room | Timber log wall (20 cm) | 33 | 32 | 29 | 45 | No |
A2 | 3.9 hotel room | 3.11 bathroom | Timber log wall with tiles in bathroom (23 cm) | 43 | 42 | 38 | 50 | No |
A3 | 3.9 hotel room | 2.3 hotel room | Timber floor (38 cm) | 52 | 50 | 45 | 50 | Yes |
A4 | 3.9 hotel room | 2.6 hotel room | Timber floor (38 cm) | 53 | 50 | 46 | 50 | Yes |
A5 | 2.6 hotel room | 2.3 hotel room | Timber log wall (30 cm) with timber door | 33 | 32 | 30 | 45 | No |
A6 | 2.6 hotel room | 1.1 kitchen | Steel joists floor | 63 | 61 | 56 | – | – |
A7 | 3.17 hotel room | 4.8 hotel room | Reinforced concrete floor (17 cm) | 54 | 53 | 48 | 50 | Yes |
A8 | 3.17 hotel room | 2.17 hotel room | Reinforced concrete floor (17 cm) | 53 | 51 | 47 | 50 | Yes |
Considering airborne sound insulation 5 of 8 tested partitions fulfilled requirements of [11] which gives 63 % of correctness. No requirements for partitions were assumed fulfilled by definition. Partitions between rooms 3.9/3.8 and 3.9/3.11 were similar in structure, but 3.9/3.11 partition had additional layer of ceramic tiles. It is worth stating that adding mass to partition increase airborne sound insulation. This effect is described as mass law and is given in [14]. Predicted values using mass law 36 dB for 3.9/3.8 and 44 dB for 3.9/3.11. the difference between measurement is 4 dB and 2 dB respectively. Receiving room dimensions and sound absorption were similar. the reason why the results were different is probably different value of flanking sound transmission. the flanking sound transmission is not taken into account while calculating.
For timber floor in 3.9/2.3 and 3.9/2.6 results were stable so structural system may be similar. Also, requirements for this floor are met. It is hard to consider mass law for timber floor, because such structure may resemble more mass-spring-mass system or even more sophisticated structure with various types of discontinuities, rather than simple homogenous system. That is why it does not fulfill assumption for mass law – partition must be homogenous single leaf element, but plasters and surface elements firmly attached can be added to surface mass of element [14].
Timber wall with doors do not meet requirements given by standard [11]. Using mass law, sound insulation was estimated to be 38 dB. Two issues have to be taken into account explaining why there is a significant drop of sound insulation. of course, the first is flanking sound transmission as it happens in every partition between rooms and is not predicted by mass law. the second one is door between rooms. It has not only lower mass but air leakage as well, that can easily transfer acoustic energy.
The steel joist floor between 2.6/1.1 has the highest value of airborne sound insulation in whole measurement. It is hard to state if this system has proper mass to obtain proper sound insulation, or properly tuned wooden flooring as resonant system, similarly to floating floor (e.g. joist floor).
Finally, the concrete floor between 3.17/4.8 and 3.17/2.17 gives quite stable results. Both partitions meet requirements. This partition can be treated with mass law because finishing layer is connected firmly to structure. System has proper mass to provide sound insulation to fulfill requirements. the calculation was not possible to be performed because of lack of information about thickness of structural floor.
Table 2Results of impact sound level measurement with requirements of polish standard [11]
Zone | Room | Partition type | Impact sound level | Required impact sound level [11] | Fulfilled | |
Emitting | Receiving | [dB] | [dB] | – | ||
U1 | 3.9 hotel room | 2.3 hotel room | Timber floor with finishing layers (parquet) (38 cm) | 51 | 58 | Yes |
U2 | 3.9 hotel room | 2.6 hotel room | Timber floor with finishing layers (parquet) (38 cm) | 49 | 58 | Yes |
U3 | 2.6 hotel room | 1.1 kitchen | Steel joists floor with finishing layers (parquet) (17 cm) | 48 | - | - |
U4 | 4.8 hotel room | 3.17 hotel room | Reinforced concrete floor with finishing layers (wooden panels) (17 cm) | 60 | 58 | No |
In impact sound level measurements 3 of 4 tested partition fulfilled requirements of [11] which gives 75 % of correctness. Timber floor structure with parquet as finishing layer met requirements giving quite stable results for partitions between both 3.9/2.3 and 3.9/2.6. as it was stated before, this floor is more sophisticated structure with various discontinuities, which in result increase losses of impact acoustic energy to propagate. the similar case concerns the steel joist floor between 2.6/1.1 with wooden flooring (probably joist floor). Wooden flooring works as an impact energy absorber. Concrete floor between 4.8/3.17 has wooden panels connected to structure. There is no impact energy absorber as it is in tested timber floor, thus impact sound level of this partition does not fulfill requirements.
4. Conclusions
Basing on results obtained from measurements conclusions as stated below can be made:
1) Timber floor system with timber flooring is sufficient to provide acoustic properties required by polish standard [11].
2) Reinforced concrete floor has sufficient airborne sound insulation, but without any resonant systems (e.g. floating floor) there is not possibility to meet requirements of impact sound level.
3) Even though steel joist floor does not have any requirements stated in standard it has the best acoustic parameters.
4) Timber walls are too light to provide proper sound insulation.
In order to provide sufficient acoustic parameters for partitions which do not meet requirements following actions can be performed:
1) For timber wall additional layers of heavy material can be added. It creates a problem of dead weight for structure, thus structural limit states could not be met.
2) Another proposition for timber wall is to provide additional layers of i.e. double gypsum plasterboard with mineral wool and air gap between timber wall and board. It creates mass-spring-mass system lowering first resonant frequency resulting in increased sound insulation.
3) For concrete floor a floating floor system can be applied with proper resilient layer and ballast (screed).
Based on this exemplary hotel building it can be stated that timber structures erected in similar system at the beginning of 20th century meet surprisingly well acoustic requirements. the only problem is airborne sound insulation of timber walls due to its low mass.
5. Further studies
There is possibility, basing on detailed acoustic evaluation of partition insulation, to find correlations between impact sound level or airborne sound insulation with vibrational comfort quantities like 1/3rd octave or VDV [15] basing on resonance frequencies and coincidence frequency of partition [16]. Further studies will consist of additional measurements of vibration influence on human body and sound insulation of tested partition.
References
-
Kylliäinen M., Takala J., Oliva D., Hongisto V. Justification of standardized level differences in rating of airborne sound insulation between dwellings. Applied Acoustics, Vol. 102, 2016, p. 12-18.
-
Hongisto V., Oliva D., Keränen J. Subjective and objective rating of airborne sound insulation – living sounds. Acta Acustica United Acustica, Vol. 100, 2014, p. 848-863.
-
Wittstock V. on the uncertainty of single-number quantities for rating airborne sound insulation. Acta Acustica United Acustica, Vol. 96, 2007, p. 375-386.
-
Caniato M. M., Bettarello F., Fausti P., Ferluga A., Marsich L., Schmid C. Impact sound of timber floors in sustainable buildings. Building and Environment, Vol. 120, 2017, p. 110-122.
-
Baruch K., Szeląg A., Rubacha J., Hałon K. An engineering method to measure the impact sound reduction due to soft coverings on heavyweight floors. Applied Acoustics, Vol. 142, 2018, p. 18-28.
-
Brunskog J., Hammer P. The interaction between the ISO tapping machine and lightweight floors. Acta Acustica united with Acustica, Vol. 89, 2003, p. 296-308.
-
Ljunggren F., Ågren A. Potential solutions to improved sound performance of volume based lightweight multi-storey timber buildings. Applied Acoustics, Vol. 72, 2011, p. 231-240.
-
Martins C., Santos P., Almeida P., Godinho L., Dias A. Acoustic performance of timber and timber-concrete floors. Construction and Building Materials, Vol. 101, 2015, p. 684-691.
-
ISO 16283-1:2014 Acoustics – Field Measurement of Sound Insulation in Buildings and of Building Elements – Part 1: Airborne Sound Insulation, 2014.
-
ISO 717-1:2013 Acoustics – Rating of Sound Insulation in Buildings and of Building Elements – Part 1: Airborne Sound Insulation, 2013.
-
PN-B-02151-3:2015-10 Building Acoustics – Protection Against Noise in Buildings – Part 3: Requirements for Acoustic Insulation of Partitions in Buildings, 2018, (in Polish).
-
ISO 140-7:1998 Acoustics – Measurement of Sound Insulation in Buildings and of Building Elements – Part 7: Field Measurements of Impact Sound Insulation of Floors, 1998.
-
ISO 717-2:2013 Acoustics – Rating of Sound Insulation in Buildings and of Building Elements – Part 2: Impact Sound Insulation, 2013.
-
EN 12354-1:2000 Building Acoustics – Estimation of Acoustic Performance of Buildings from the Performance of Elements – Part 1: Airborne Sound Insulation Between Rooms, 2000.
-
Coquel G., Fillol C. Analysis of ground-borne noise and vibration levels generated by buses. Procedia Engineering, Vol. 199, 2017, p. 2699-2704.
-
Nurzyński J. Sound radiation coefficient of plasterboard stud walls. Building Research Institute Papers, Vol. 145, 2006, p. 55-71, (in Polish).
